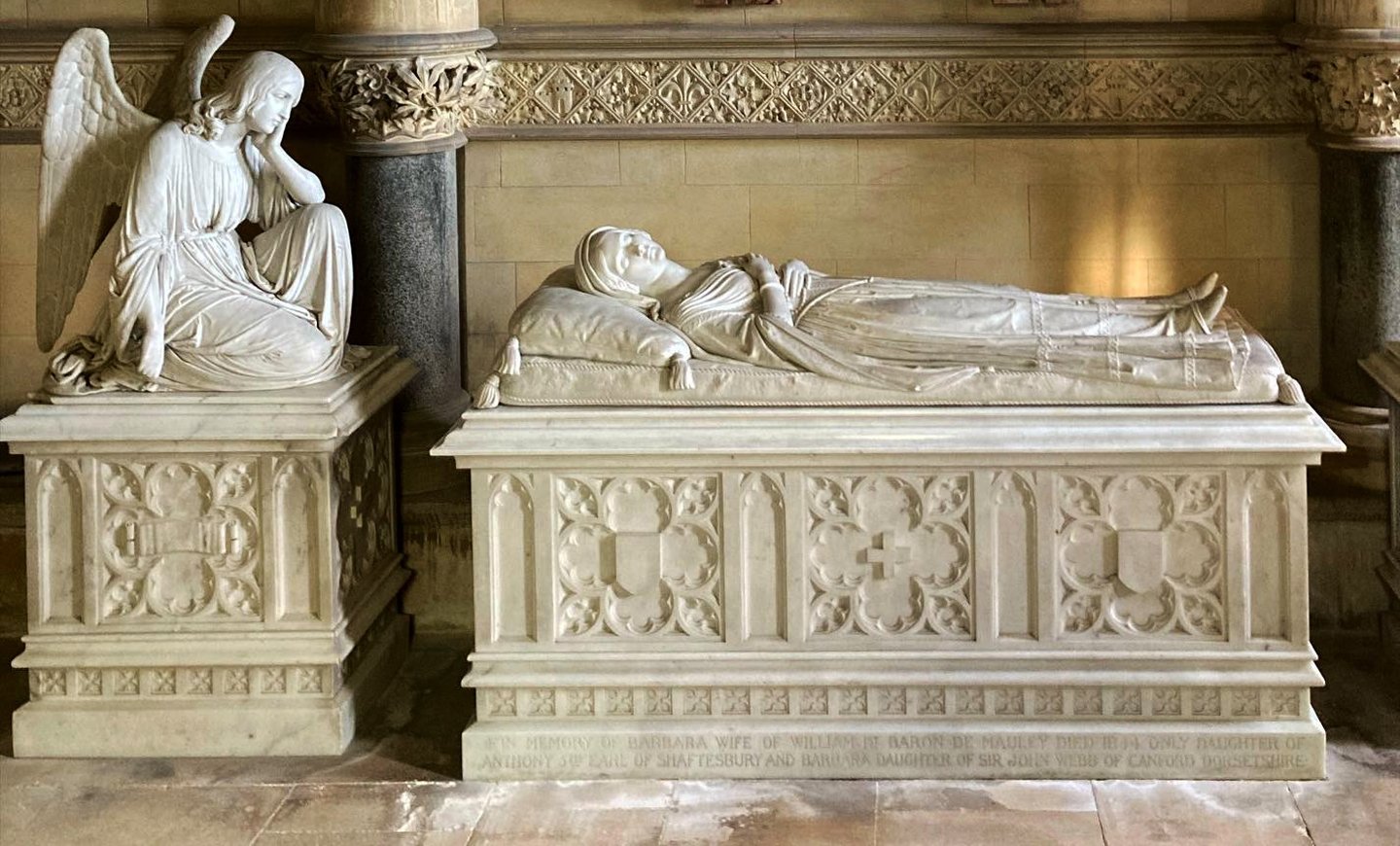The sloping cover at Winterbourne Earls and Great Cheverell.
The first time I opened one of those church cabinets with sloping covers I was astonished to find a fitted kitchen inside and to realise that the slope was to accommodate a new shiny tap. Usually the fitted kitchen is no more than a sink, a draining board and a huge amount of storage space in a prime position in front of a window or a monument. These four sloping examples (above and below) are all from Wiltshire, and the slope means that they’re not useful for climbing on to take good close ups of the windows they block.
The sloping cover at Seend and West Lavington.
The alternative to the slope is the sink and tap cover I found in the lovely church at Hatherop (below) that makes you wonder why a source of water should be so ugly that you need to cover it up.
Discrete tap cover at Hatherop, Gloucestershire.
I have found more ramshackle examples of kitchens in churches. At Brinklow you have everything you need in a small wooden cabinet dwarfed by the organ and at Savernake there is a modesty curtain around a very substantial counter. At Shipton under Wychwood there was no attempt to hide the perfect combination of welcome note, water in a bottle for the kettle, tea bags and a plastic tray for your cups (left to right below).
Left to right: Brinklow, Leicestershire; Savernake, Wiltshire; Shipton under Wychwood, Oxfordshire.
The Wantage church kitchen is in the north transept and the huge amount of storage space here - including a fridge and wall units - means that the folding doors cut across the stained glass window. There are no cookers in these kitchens that I can see, and as yet no extractor fans set into the stained glass above.
Open and shut at Wantage, Oxfordshire.
The kitchen at Middleton Cheney church was in use when I visited and I see from my photo (below left) that so was the toilet. These facilities are installed in the west end of the church, directly underneath the most beautiful Burne Jones window, which I’ve described previously on my blog (link here). On my first visit I was shocked that a banner on the balustrade blocked a clear view of this important window, on my second visit I was invited up on to the bellringing platform to get a really good look at the stained glass.
West wall at Middleton Cheney, Oxfordshire with window by Edward Burne-Jones.
My conclusion from these examples is that kitchens and stained glass don’t look good together, if kitchens in churches is a craze I hope it ends soon.












