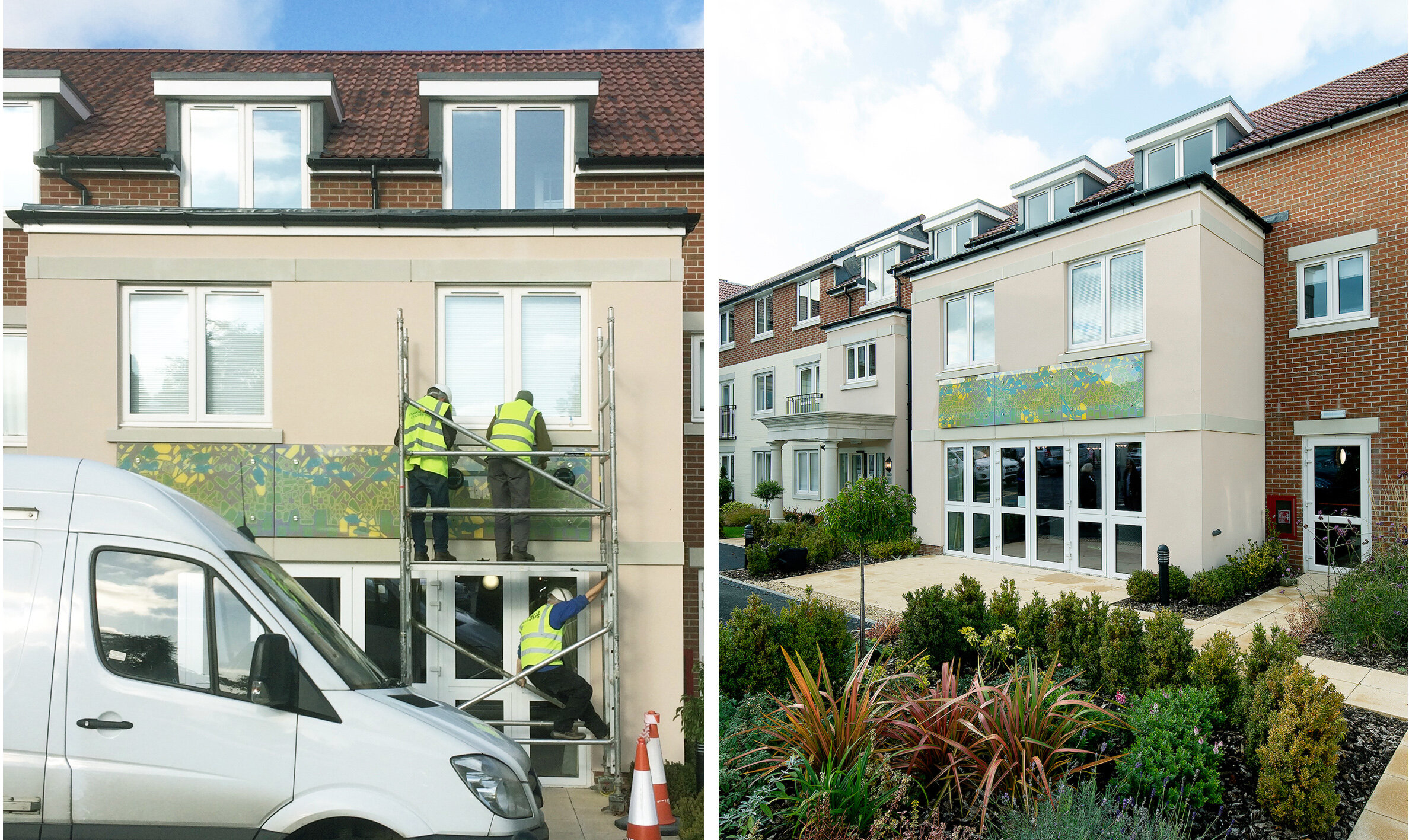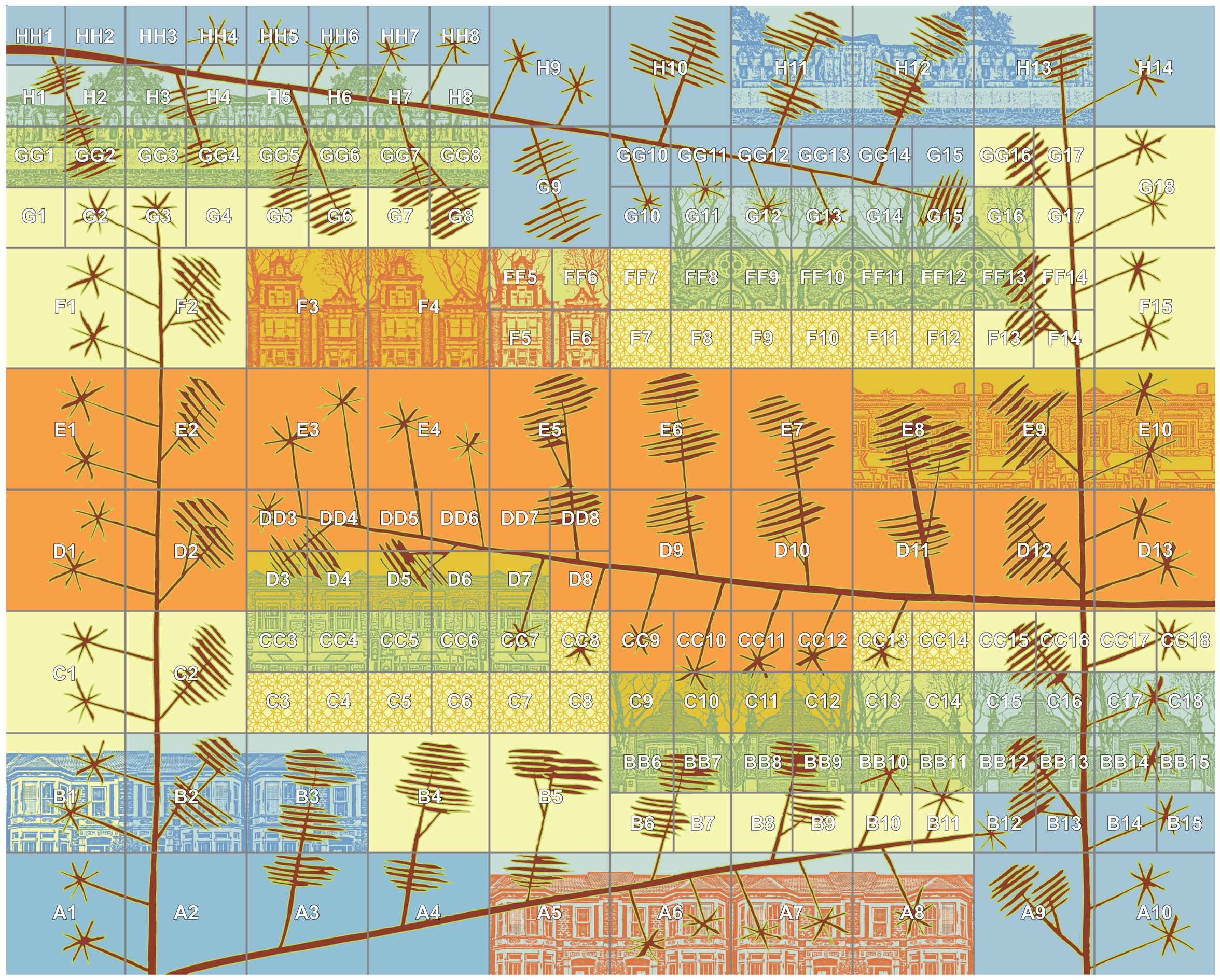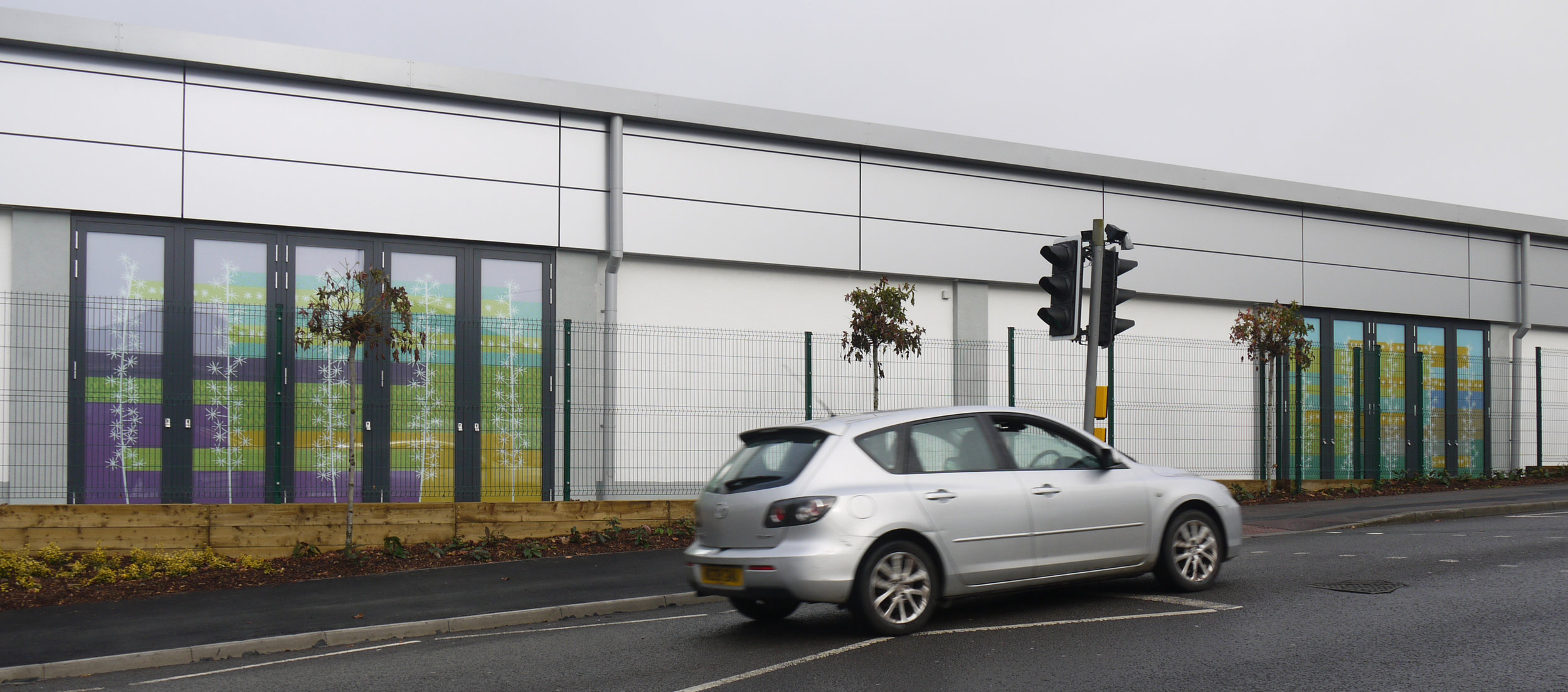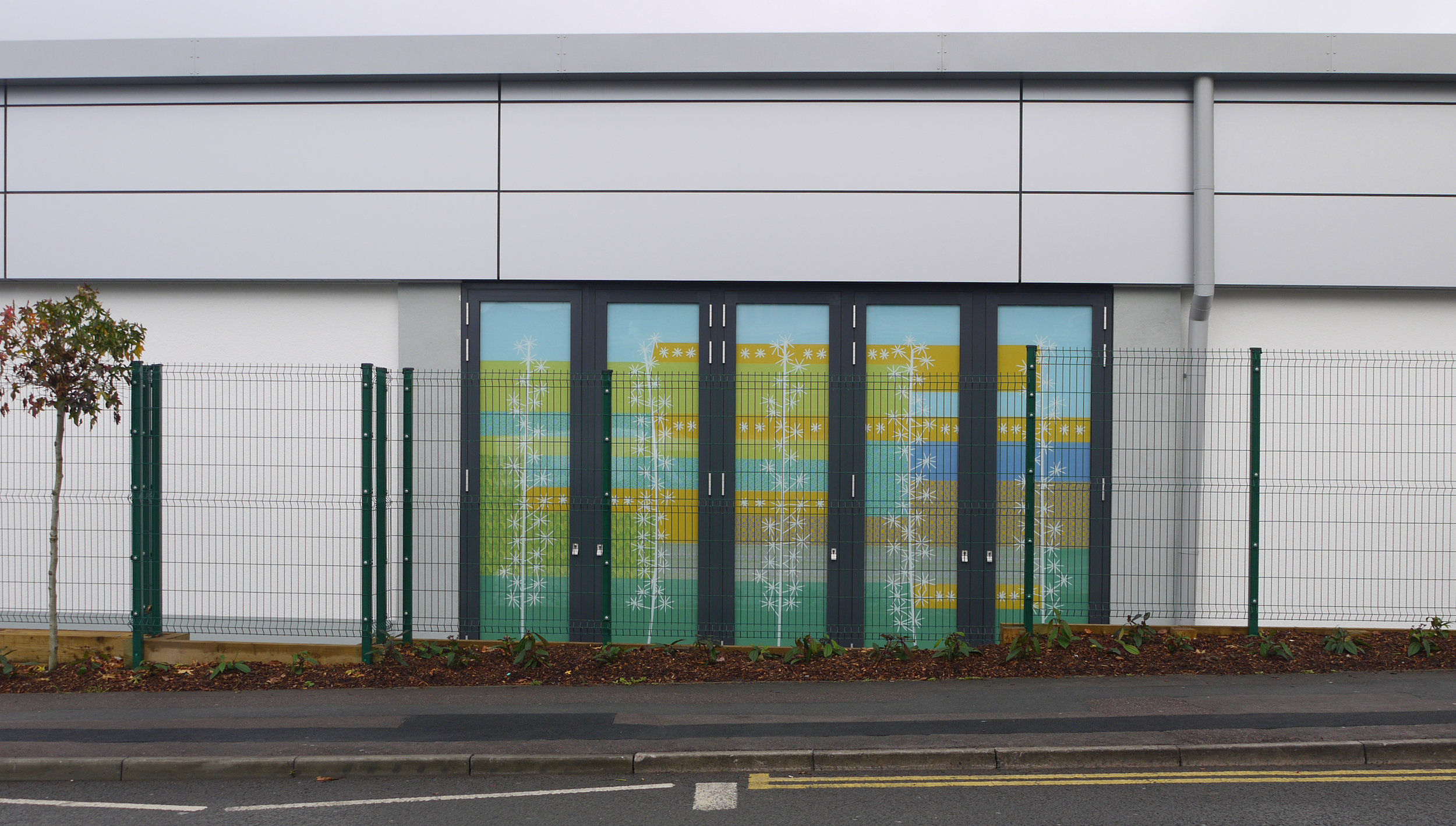The rug page in my June 1983 sketchbook, and the centre of the rug itself.
The threadbare rug in my studio is an inherited one and has fascinated me for years, as documented by a drawing of it in my 1983 sketchbook (above). I loved the way that the landscape had been turned into a vertical pattern of loosely drawn scales, one of which is a lake rather than a mountain. I’ve been thinking about vertical landscapes recently because I’m designing a set of vinyls for very tall windows, 4.6 metres high. Although I could ignore the divisions between the windows and float the design across the window frames, I’m more inclined to emphasise the vertical and treat each as a separate window.
Left: Installing the fake windows in the new Lidl. Right: The drive-by commission I did for Lidl in 2017.
Left: St John Hospital Chapel, Lichfield 1984. Right: All Saints, Farnborough. Memorial window for John Betjeman 1986.
These two approaches are evident in rows of windows from many different periods of stained glass design. The first pair that I thought of are by John Piper (above). On the left hand window the shapes in the design link up, with the mullions cutting through the figures, whereas the window on the right consists of a separate picture in each opening, with the result that the fish confined to the right hand window seem to float up into the air.
The second set of examples (below) are windows in Wiltshire from the nineteenth century. In the crucifixion scene on the left, it’s not the figures that cross over the mullions but the landscape and sky behind them which become a row of coloured bands. The Warrington window on the right uses all sorts of decorative devices - borders, columns, canopies - to split up the shapes while still keeping enough room in the middle for some spectacular rocks, clouds and trees.
Left: St Mary, Nettleton, Wiltshire, Crucifixion window by E.R. Suffling 1892. Right: Christ Church, Bradford on Avon, window by William Warrington 1857.
Easy to keep photos vertical with the camera phone.
The subject matter for this commission is based on the local South Gloucestershire landscape. On my walks and drawing trips around the area I’ve been looking for features that split up the landscape, obviously trees which are also useful as borders, but also fences, buildings and paths. I’m aiming to make a composition that is richer than a stripy landscape and is something that you can’t mistake for an advertising banner.
Not to so easy to keep my drawings of hillsides, parks and paths vertical.




















