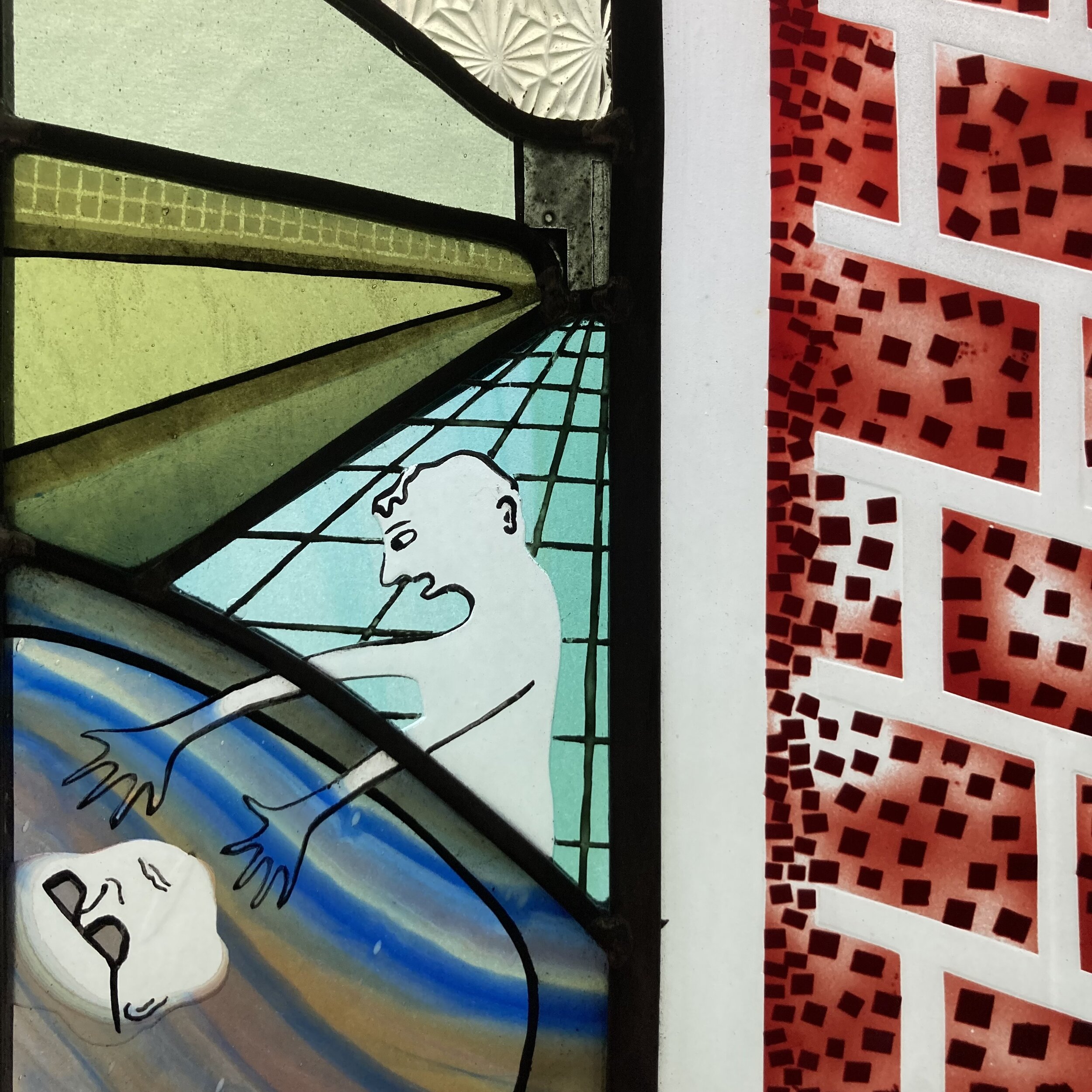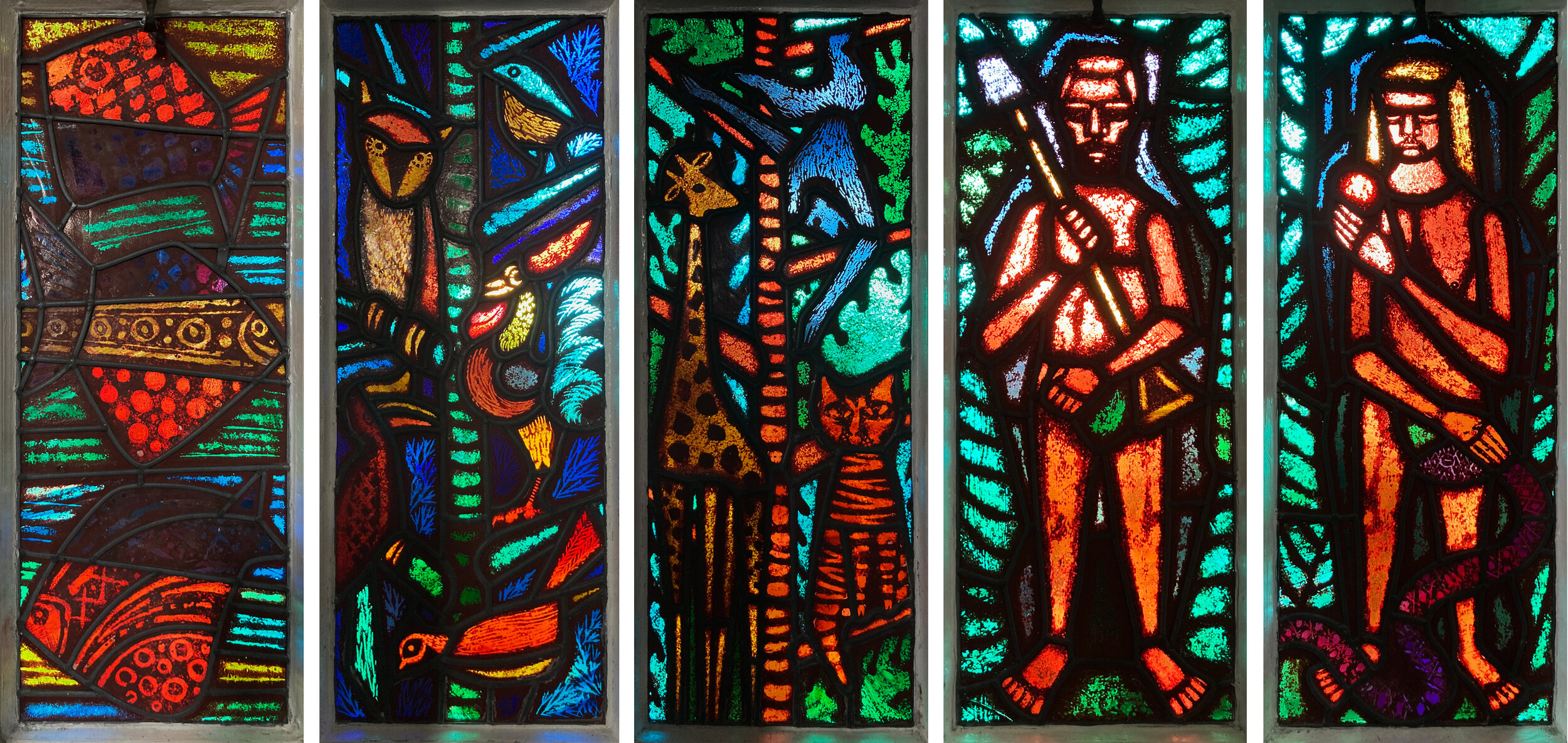Dalles de verre, stored outside for 50 years and in my garden
I’ve had a pile of thick glass slabs for a while waiting for the right project, something that hasn’t come along yet. They are dalles de verre, used since the mid twentieth century to make windows where chunks of the glass are set in concrete or resin. My slabs are not great, they have weathered badly having been stored outside for decades and most of the colours are so dark, browns and greens mostly, that they look black in daylight. I had a go at firing them down in my big kiln, hoping to end up with thinner, larger pieces full off interesting impurities.
After firing I still didn’t know what to do with them, until I realised that one grey piece was a lovely thing - in shape, surface texture and inner markings. I leaded it up along with some complementary pieces of glass to make a panel (below).
Melted Grey 310 x 280mm, on the lightbox and in the window
Fragments of dalle, on the lightbox and in the kiln before firing
Fragments after firing. Left, top left & bottom right fragments in the kiln. Right, other two pieces fused together.
In the second firing the smaller scraps came out best, and the ones I put on a bed of loose plaster had a texture on the back that looked quite good. You can see the glass before and after firing above, including the two triangular pieces that fused together as they were just close enough on the kiln shelf to reach each other as they melted. These were the next pieces I chose to lead up (below).
Accidentally on Purpose 300 x 410 mm on the lightbox.
The shapes, some leaded and some painted, that surround these melted chunks of glass are placed so that they could join up with a shape on the opposite edge of the panel, giving the idea of a repeating pattern, as above.



































