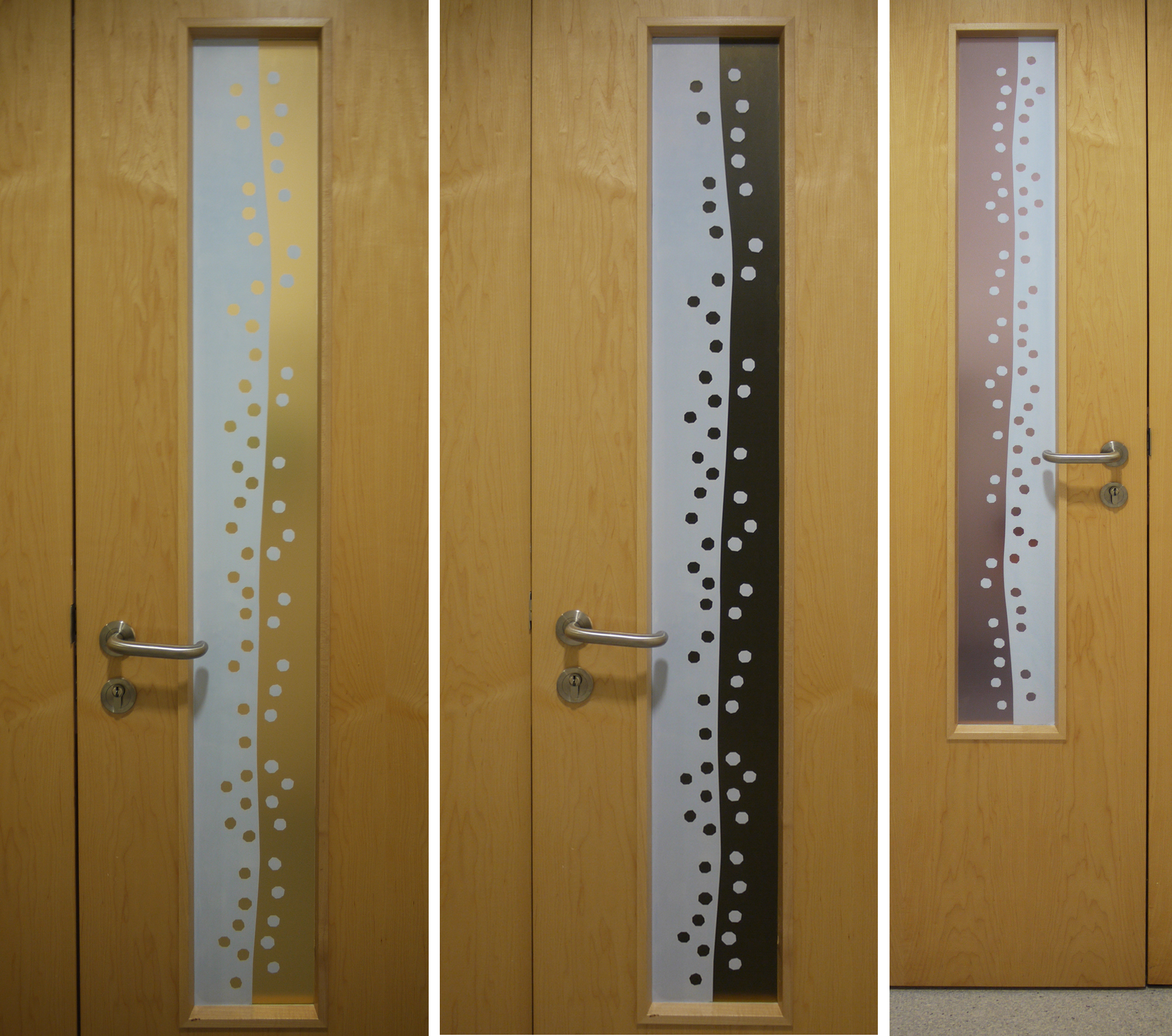I’ve just installed printed translucent vinyl on 16 windows - that’s 98 panes - in the delivery rooms of the Maternity Unit at Dorchester Hospital. It was difficult to design (I started this project almost a year ago) and even more difficult to photograph the results. The designs are laid out in a block above, they are on a landscape theme with curved lines cutting across the unattractive window frames. The details within these curved shapes are mostly borrowed from things I’ve done recently and liked, but translated into a colour pallet that works with the pinks, purples and pale blues on the walls of the rooms.
Room 31 - before and during installation
You may wonder why you need to block a lovely view (above right), but where there is a view there is also a balcony covered in debris and privacy is what a woman who is giving birth wants. Some of the windows (below right) are overlooked by windows across the courtyard, so in both of these situations even the tops of the windows need to block the view while letting the light in and sending the curtains packing.
Room 12 - before and after, showing both windows against a pink wall.
Room 1 - the curtains are going.
Room 27 - bed very close to the window, glow of light through the pale colours.
Working with digitally printed vinyl throws up its own surprises, obviously different from glass painting but with lots of qualities that translate across the two media. Room 25 gave me a shock similar to the one I get on opening the kiln and seeing that a coloured enamel has done its own thing, different from the sample. Often this oddity makes the work more interesting. So Room 25 with its block of luminous pink ended up being my favourite - the success of works like these is dependent on the colour combinations and I think that I’ve got that part right here.
Room 25








