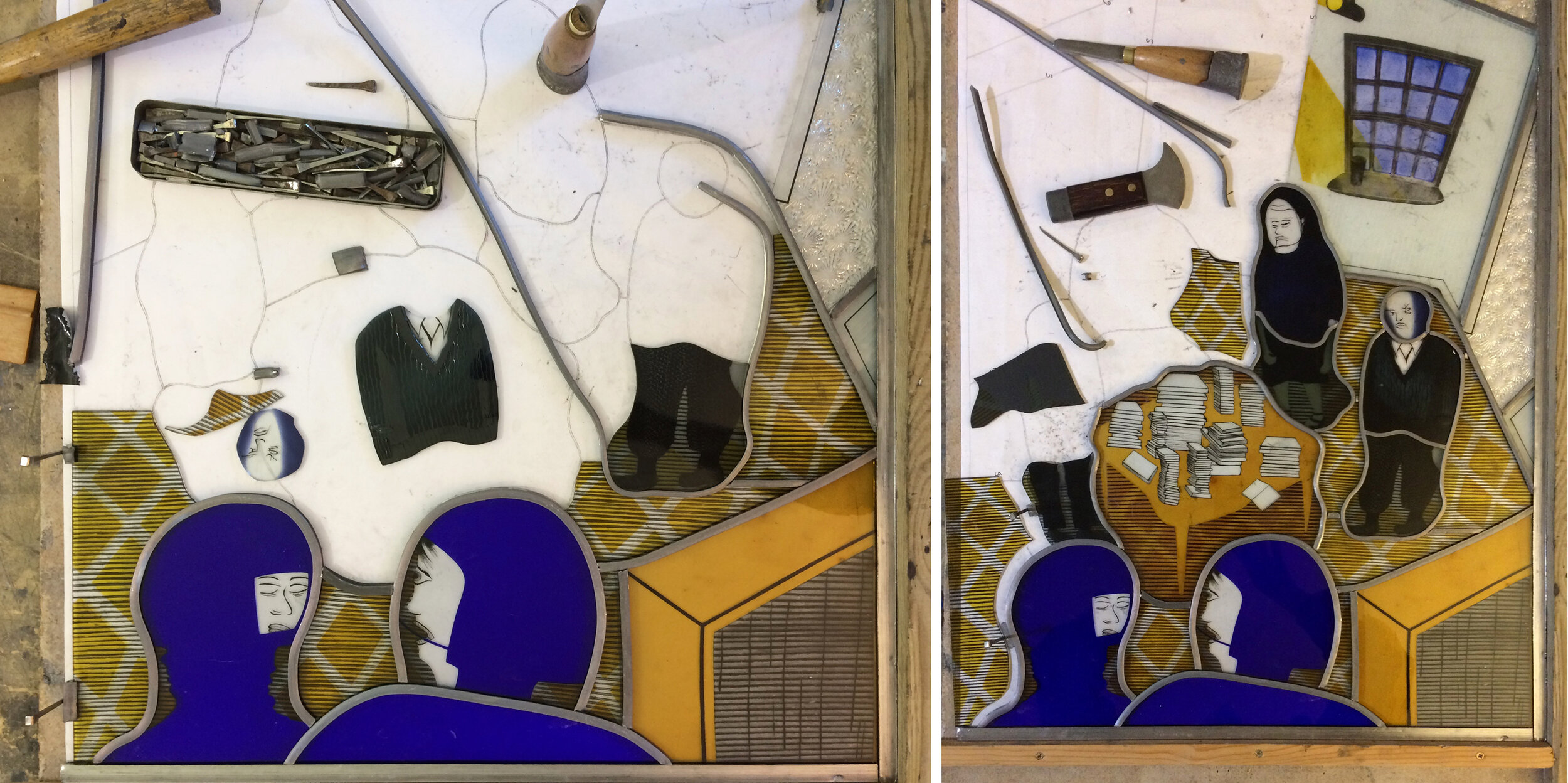‘These People Are Intellectuals, They Live in Houses Full of Books and Have Nothing Worth Stealing’ is the full title of Ray’s large black and white drawing (below). When I decided to make a larger stained glass panel from one of his drawings, I had no hesitation about choosing this one, partly because of the fabulous title that tells you what is going on in the picture. The shadows of the two helmeted robbers are seen in the back window and then repeated in the foreground, medieval style, so you really know who is talking.
These People Are Intellectuals… 880 x 680 mm. Acrylic and indian ink on card. Ray Ward 2019
The photos below document the making process starting with the choice of glass colour and texture. In stained glass dark colours come to the front, unlike in easel painting where they appear to recede. The blue flashed glass I chose for the foreground talking heads dictated the rest of the colour scheme. I’ve learnt from the previous collaborative panels to keep the colours restrained, so stuck to the purple side of blue contrasted with sandy yellow. I used clear glass for the back wall and textured glass for the ceiling and open doorway. Ray said he had no idea who the legs in the doorway belonged to, so I decided to leave them out.
Left, 32 Cut pieces laid on top of a photocopy of the drawing. Right, First layer of sandblasting, painting and staining.
Left, Detail of completed foreground pieces, showing silver stain diamonds on carpet. Right, Work in progress on big and small light boxes - the bookcases needed a second layer of black (iron oxide) paint.
Left, Four figures in progress with an alternative, less sandblasted, head. Right, Back wall has been double sandblasted with wallpaper stripes and fired with black iron oxide for window, skirting and lights. Blue enamel panes and silver stain beams of light in unfired state.
Left and Right, Leading in progress.
Left, Cementing, the lovely stage where the window comes together. Right, Sunshine through the completed panel shows the sandblasted areas as shadow.
Completed panel 700 x 540mm
The panel is on show alongside Ray’s original drawing and the notes and lists I made during the process in our exhibition at Norwich Cathedral ‘The Cloud of Unknowing’ until December 12th.





















