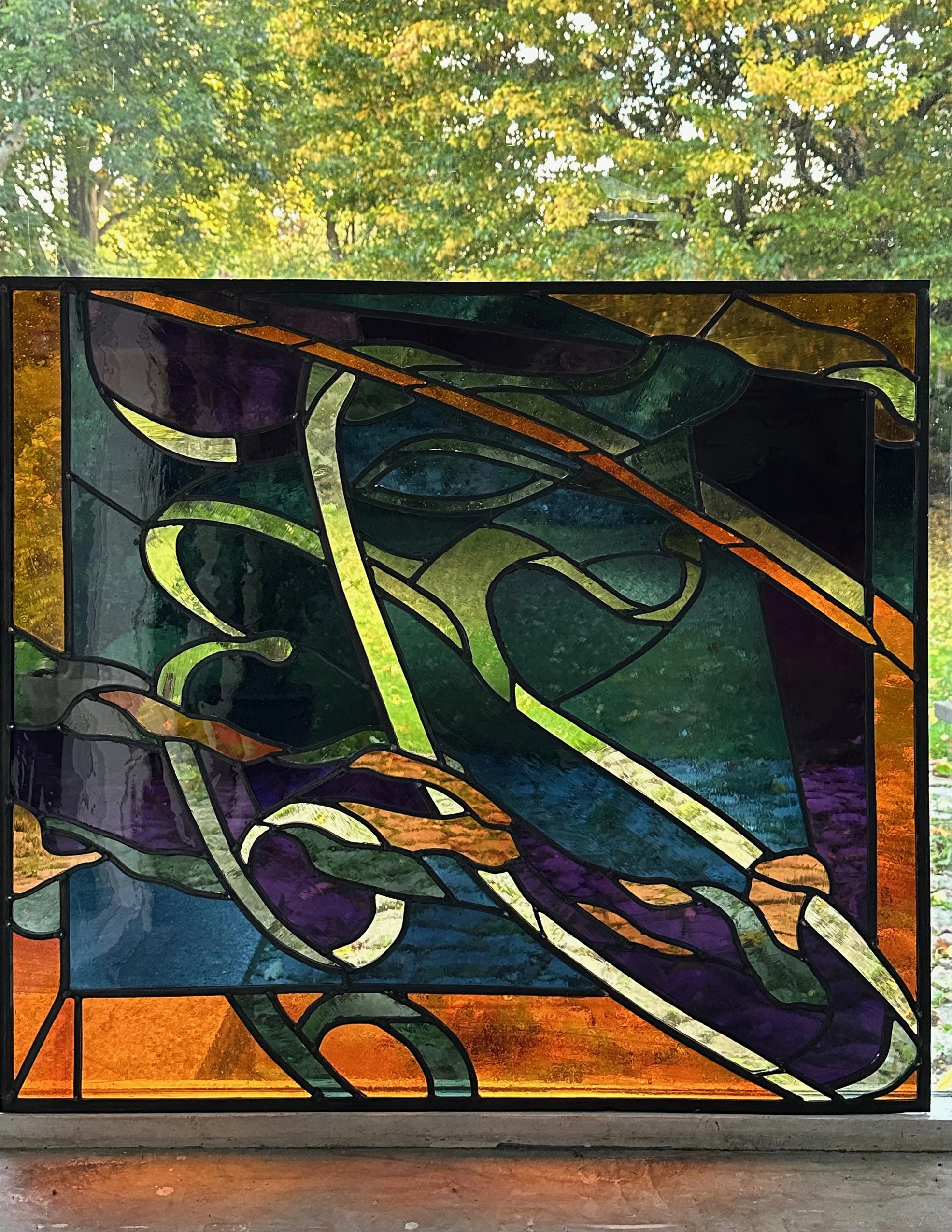Left: Interior with fanlight window, Wimbledon, summer 1979. Right: the same window on my lightbox 46 years later.
This is the first window that I made as a commission for a place, which was the house opposite us in Berkeley Place, Wimbledon. The window came back to me for restoration this summer because the original commissioners want to take it to their new house, and with it came vague memories and nice surprises. The surprises were how much I liked the window and how aspects of it, in its slightly wrecked state (above right), were well made with neat soldering and the thinner than average lead cames that I still tend to use.
Left: Numbered pieces. Right: cutline with broken pieces.
Left: Leading underway. Right: leading and soldering completed.
I ran through the stages of pulling it apart, recutting the broken pieces and leading it up again, using thicker lead in some places and keeping my soldering neat. I could remember clearly the design and its origins in calligraphy combined with vapour trails. It was one of a series of pieces in patchwork, collage and glass, all documented in my big sketchbook from the year 1979. I found the related dimensions, ‘architectural’ drawing and versions on tracing paper sellotaped in to the book, along with notes on how to measure up and when to go and buy my glass from Hetley’s in Stonebridge Park, Wembley. The glass I chose, carefully worked out on a page of the sketchbook, is beautiful and a big contributor to the success of the piece, however its uneven thickness made the leading quite difficult, as did the rather rough way that I’d cut it.
What I can’t remember is where I made it - was it the last thing I made at The Central School of Art (and then how did I transport it to Wimbledon?), surely I didn’t make it on my bedroom floor, surely my parents didn’t let me turn the sitting room in to a mess of broken glass pieces and pungent, messy cementing?
Above and below: pages from my 1979 sketchbook.
There will be an update when this large piece (84? x 768 mm. according to the sketchbook) is redisplayed in a different house in Wimbledon. In the meantime I’m enjoying a few days of its glowing presence in my studio window: without sun (above) and with autumn sun (below) where the purple glass is even more lovely than the orange.






















