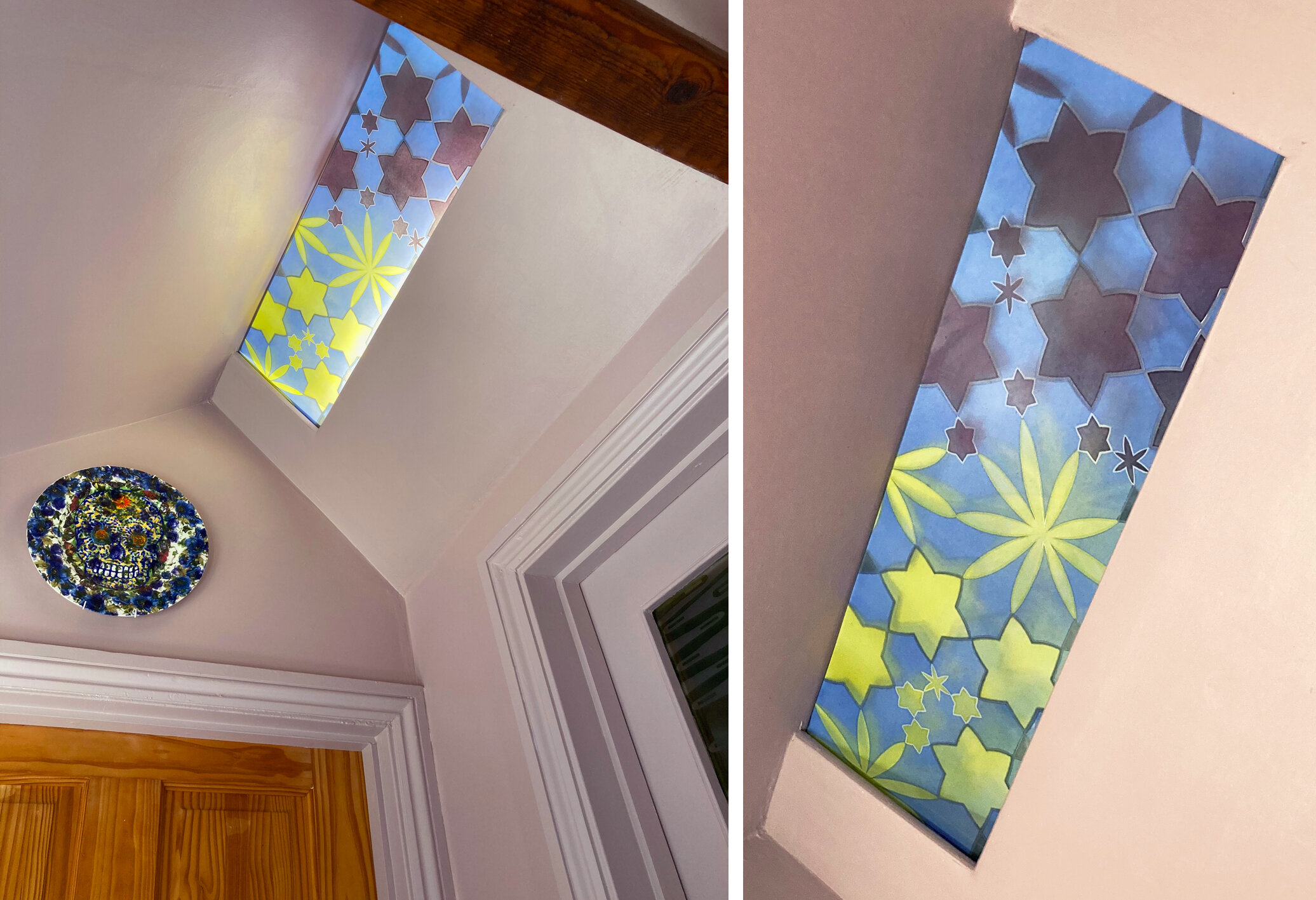This winter we’ve painted our hall spaces pinky grey, a colour that we chose to compliment the greens and oranges we had in our interiors. The hall is lit by a concealed strip light and although it looked fine as it was I thought I could add something more to the space by making a glass panel to cover it. You can see it installed with the light on and off below.
Left: All three windows with the lights on. Right: Ceiling and door window with the lights off.
The new panel had to go with the windows I’d made in 2005 for the house, two of which you can see at the same time as the new one (above left). For our own windows I’ve used intricate, geometric patterns - I see these windows as an opportunity to use favourite designs that didn’t quite fit in to the schemes I was working on at the time. The bathroom window has a pink/green/gold repeating circle which looks great from a distance (below left) and the door panels have pale blue flower/stars floating across olive green horizontal bands on an etched background. You can see how good these colours look with the lovely brown quarry tiles and red brick of the bathroom walls below.
Inside the bathroom - Left: window. Right: door.
So for the new design I plotted out a flower/star design on a hexagonal grid, thinking of the central flower as a burst of light from the centre. Each point meets another point, but the geometry is not organised into a regular pattern. I wanted the colour to change in the middle as this panel is at a meeting point with a door to the left and the right, and I also wanted it to go with the plate that greets visitors to the spare room on the left which we bought from Rob Turner (below left). As usual the colours, which are transparent fired enamels made of a mix of different pigments, aren’t exactly as I’d planned, the yellow is not quite olive enough and the pink is too dark. However the window sits very well in its place, it’s nice to look up and see a few unexpectedly twinkly stars inside the house.
Outside the bathroom - Left: light on. Right: light off.
New ceiling panel, 210 x 620 mm.








