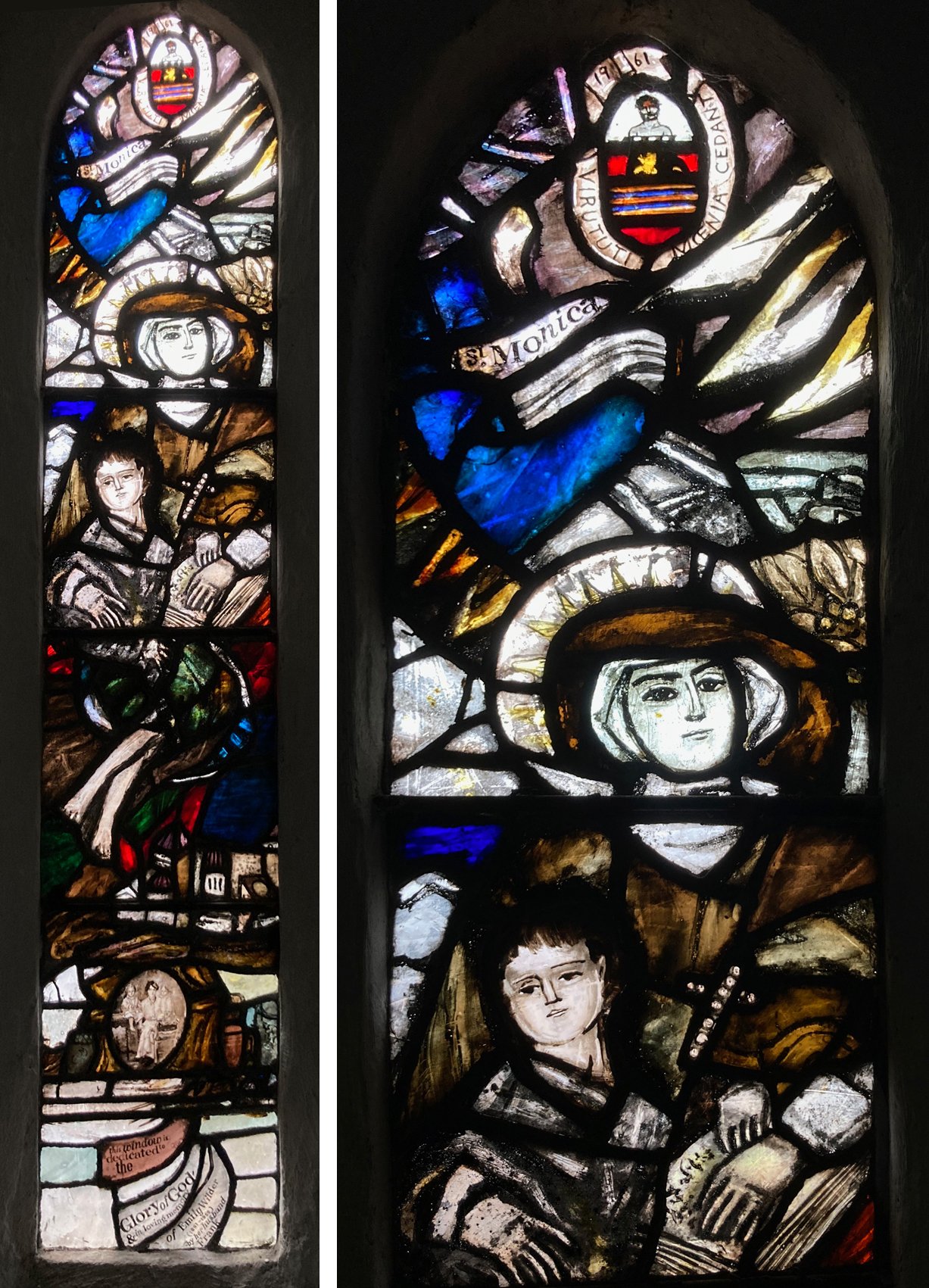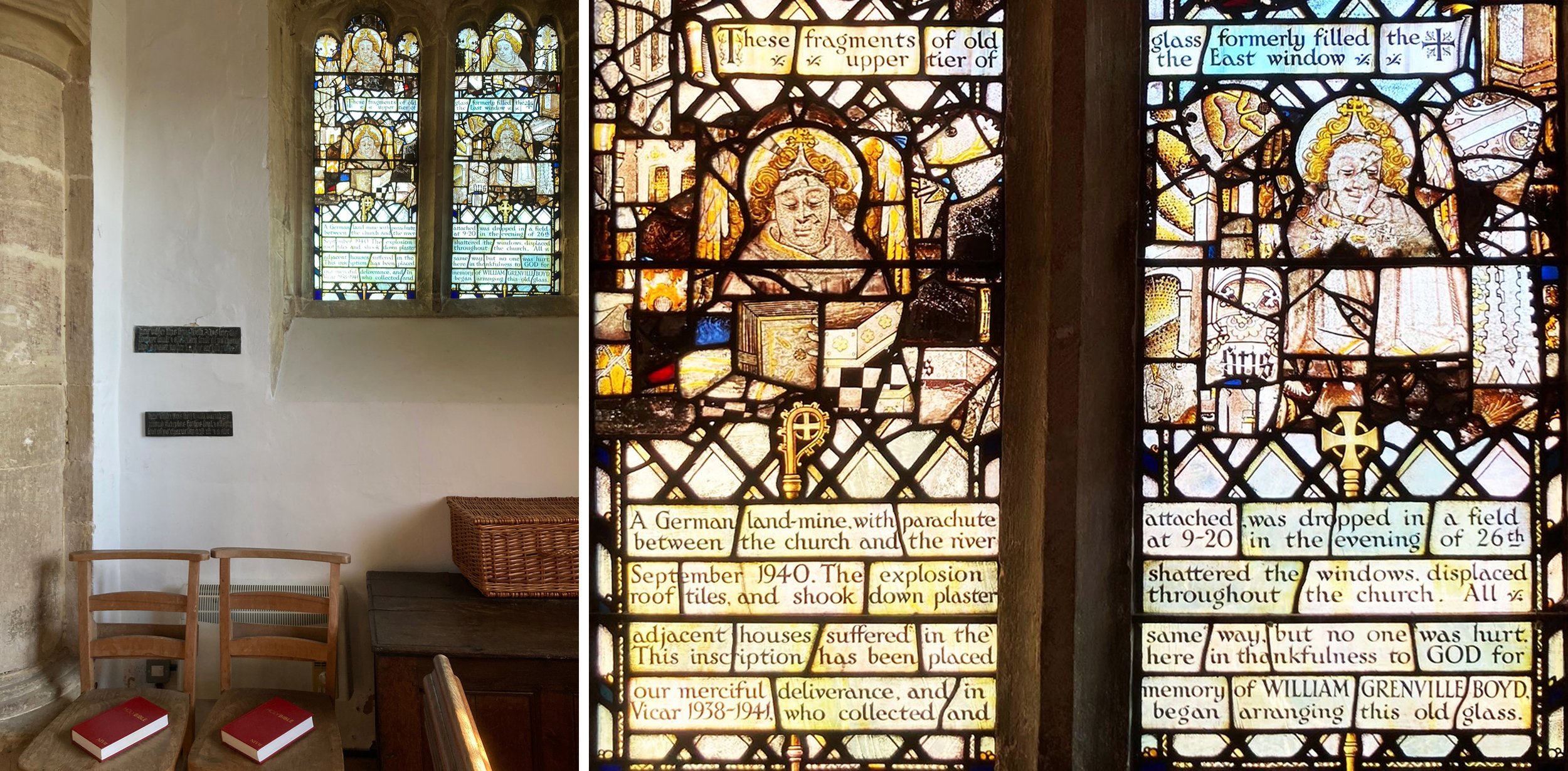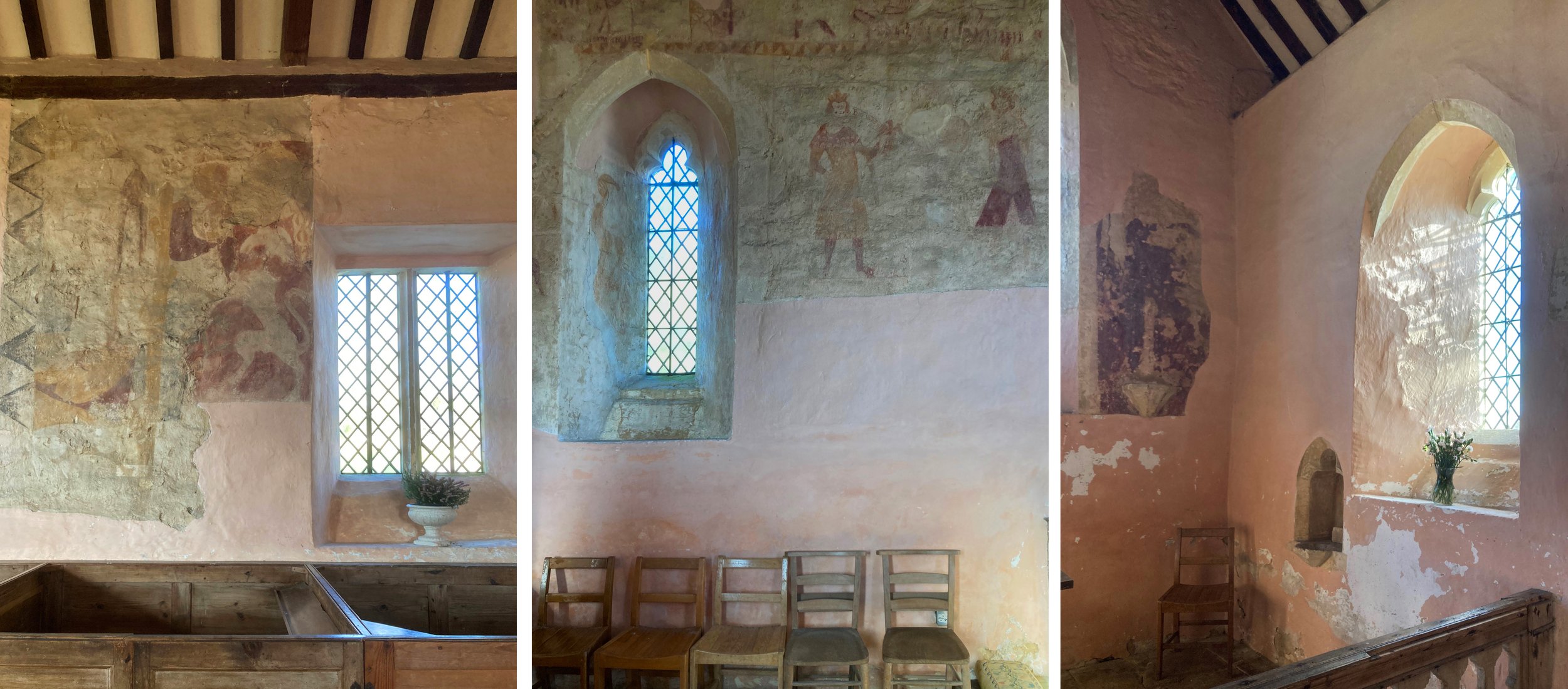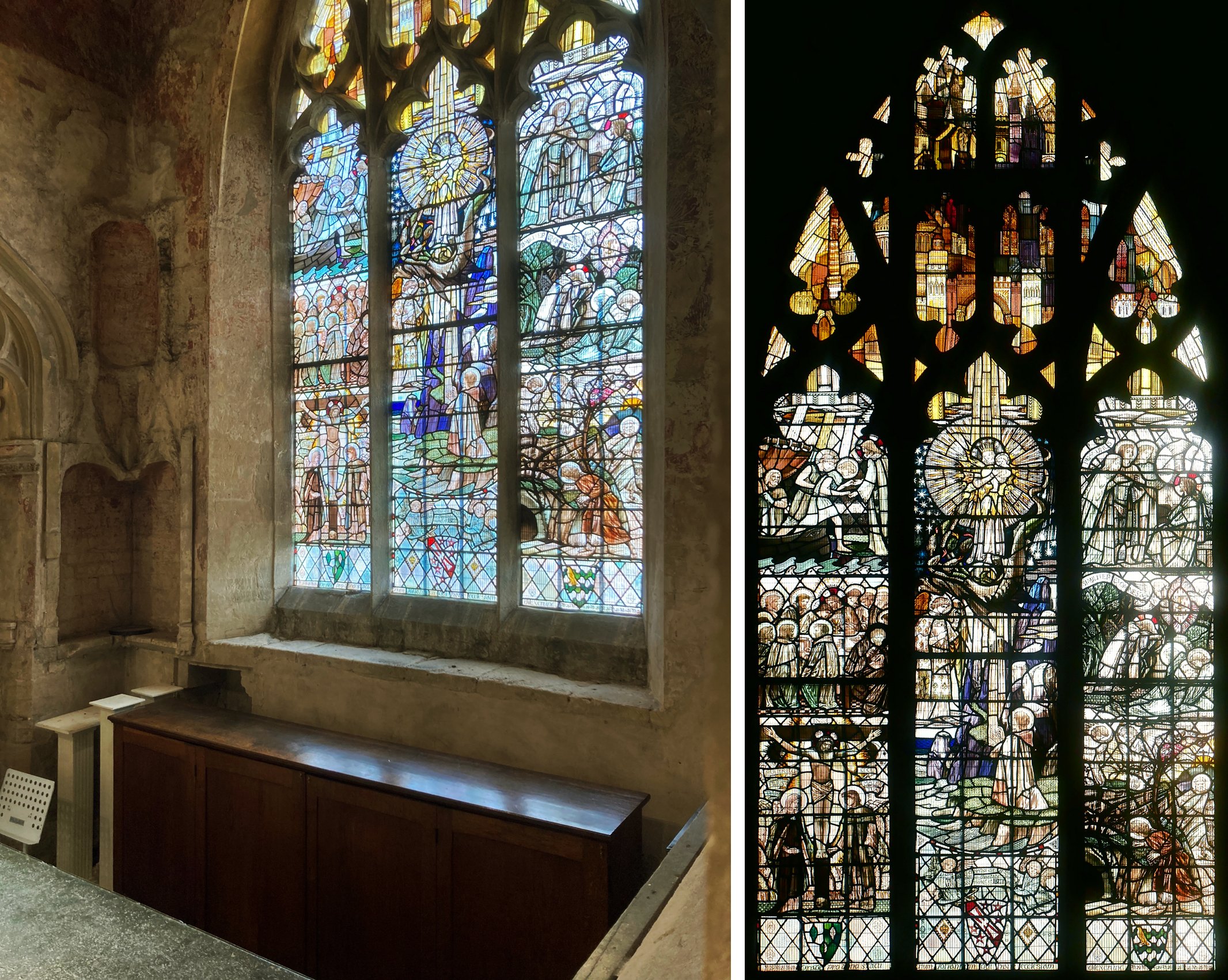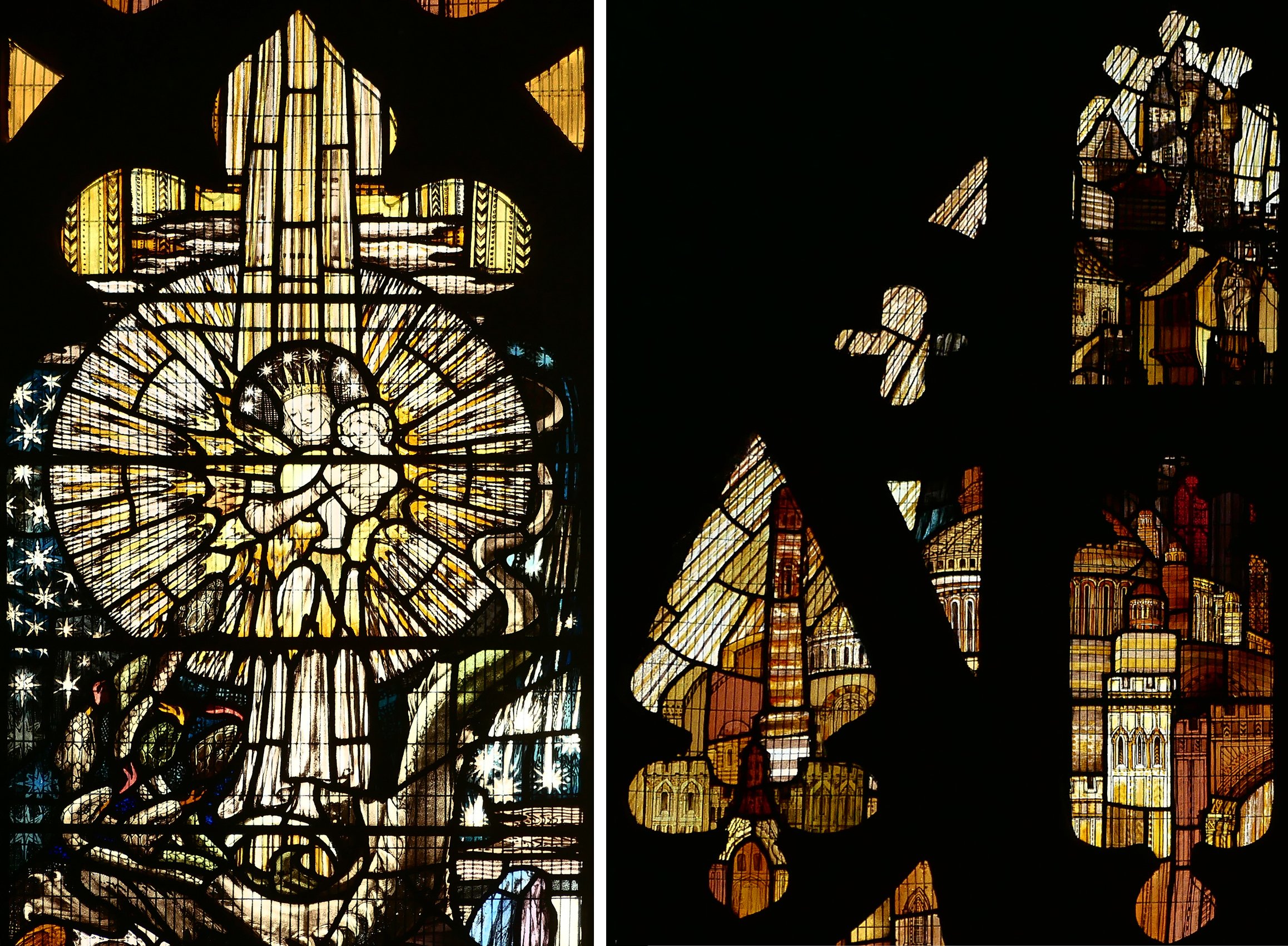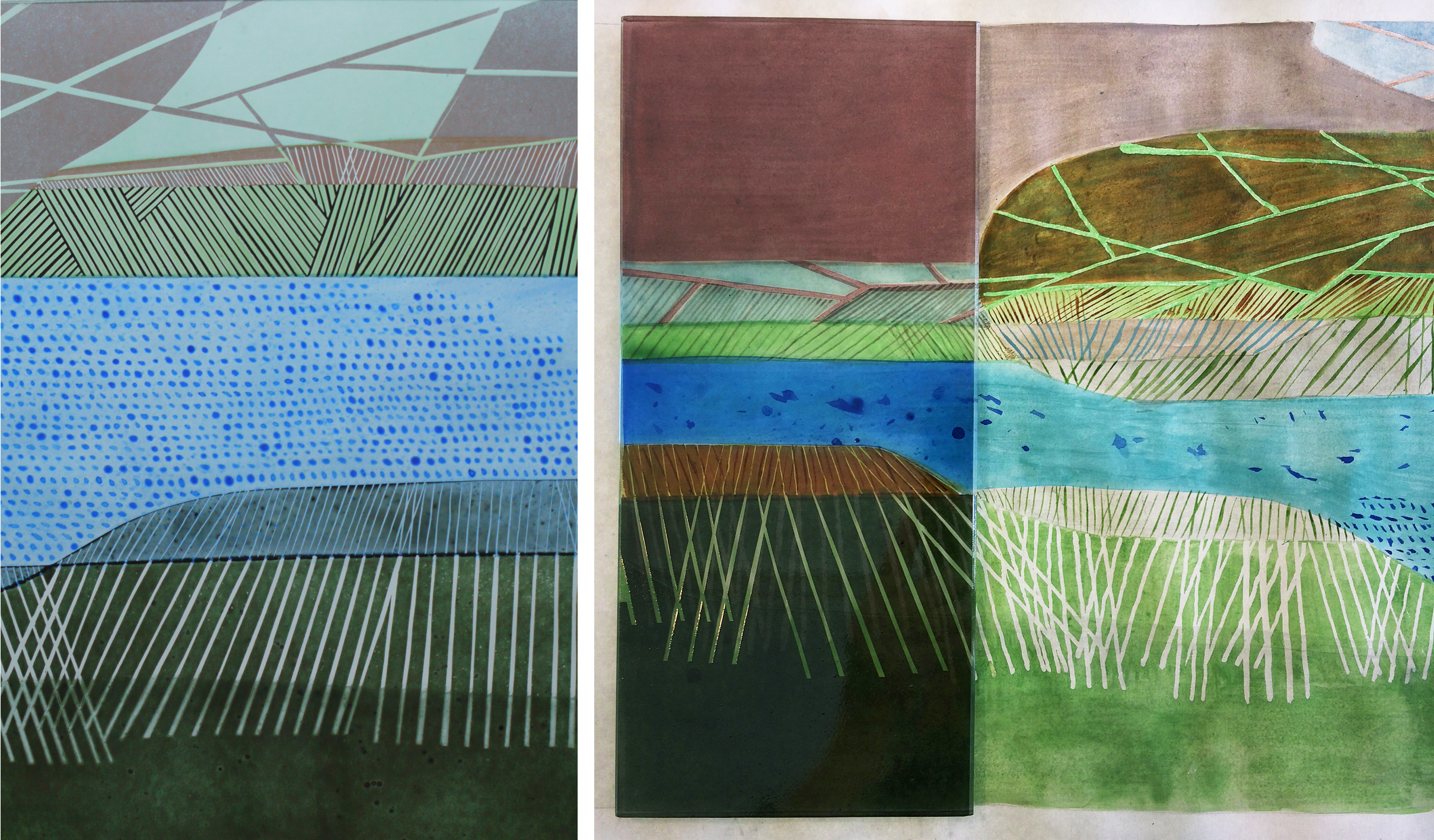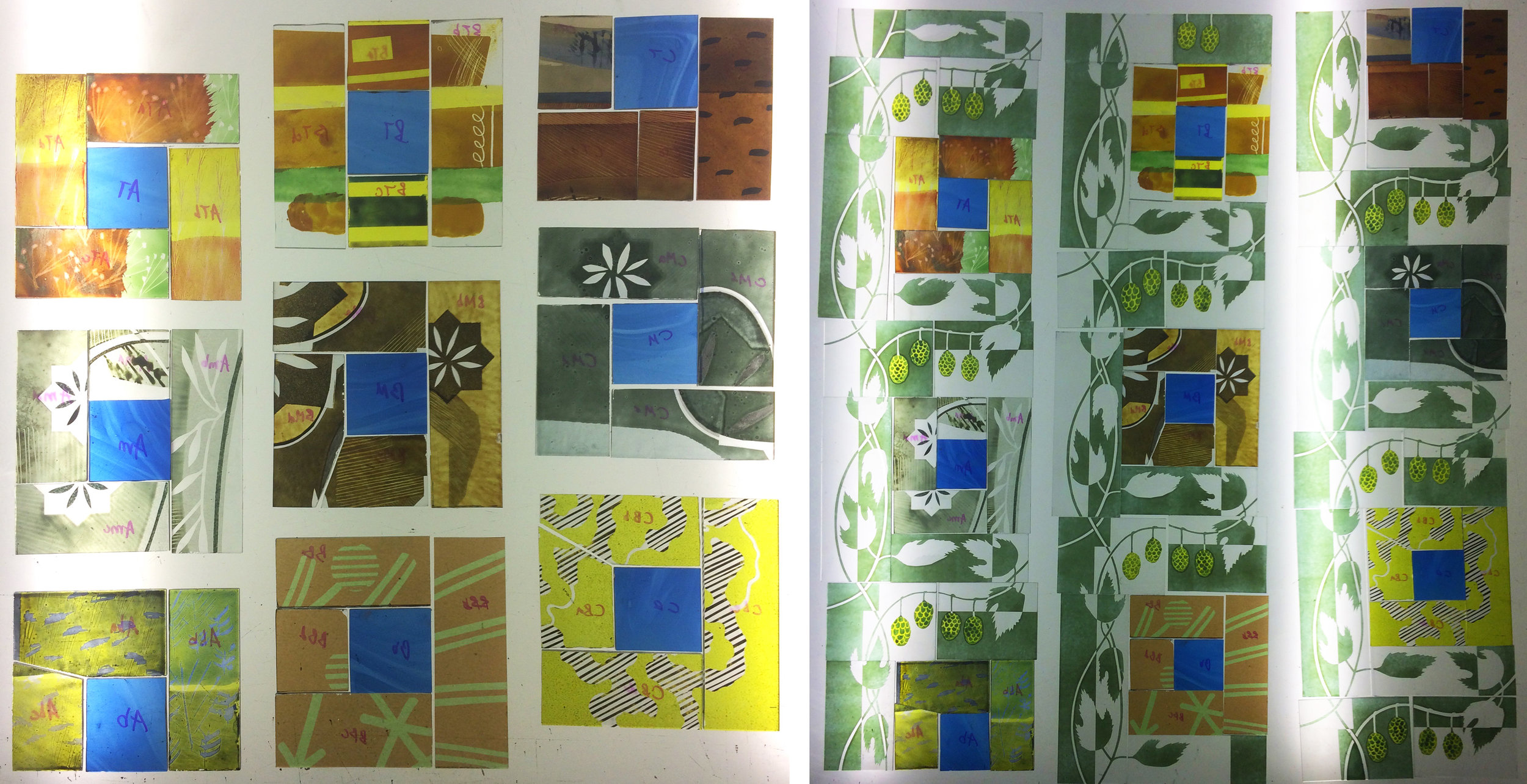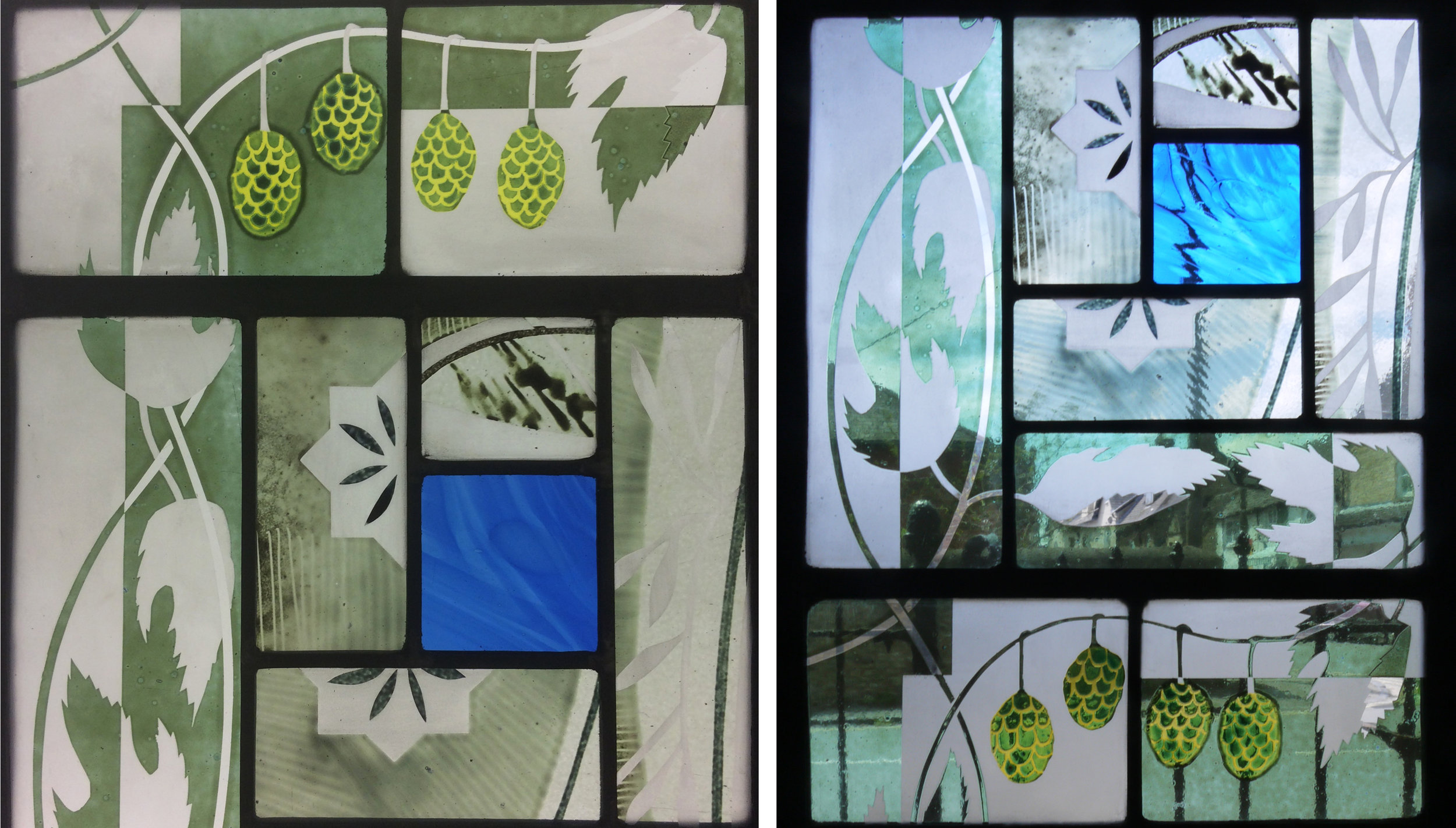Left: West window by A.J. Davies at St Mary Magdalene Church, Crowmarsh Gifford. Right: Interior of St Lawrence, Warborough, Oxfordshire.
Since seeing his little east window at St Margaret’s in Herefordshire (described on my blog here) I’m getting more interested in the work of A.J. Davies of the Bromsgrove Guild. The first window I saw on this Oxfordshire trip was in the church at Crowmarsh Gifford (above left) high up above the west entrance door and slightly lost in its surroundings (my zoomless camera couldn’t capture the details). However St. Lawrence church at Warborough, only four miles away, has three A.J. Davies windows from different periods, therefore interesting to compare them with each other and to see their quiet impact on the whole church (above right).
Warborough: East window by A.J. Davies (1919) and details from the bottom lights.
The east window is dedicated to those who died in the First World War with large and small figures, badges and scenes united by patterned borders and quarries. The scenes at the bottom show how these quarries, covered in unconnected painted ornamentation, break out into different shapes with strong lettering incorporated into the design and his signature so usefully placed at bottom right.
Warborough: North nave window by A.J. Davies & detail (1924).
At the north east corner of the church is this slightly later work (above) of an organ playing monk next to St Hilary. In the background are the same sort of symbolic details that I’d admired in his St. Margaret window, angels and radiating light as well as a flock of cute bluebirds. The snakes and slipper detail below shows the technique of covering all the pieces of glass with paint, then removing it with textured strokes, scraping and stippling to let the light come through in a subtle way.
A.J. Davies made the third window (below), also visible in the photo of the church interior, twenty two years later towards the end of his life. Gone are the interestingly shaped background pieces, the patterns and the branches for borders. Instead we have a stippled background, realistic looking flowers instead of floral ornamentation and some cute children, all of which record changing fashions in the making or commissioning of stained glass.
Warborough: North nave window by A.J. Davies & detail (1946).
St Mary Magdalene Church, Crowmarsh Gifford, Oxfordshire. North chancel window by Charles de Vic Carey, 1961.
On the same trip I was thrilled by a small lancet window in the church at Crowmarsh Gifford, the only one I have ever seen by Charles de Vic Carey, the teacher at Wimbledon Art School of Pauline Boty and my first stained glass teacher, Tony Attenborough. In it, I recognised the way I was encouraged to paint, with visible brush strokes (so good to see some actual painting rather than the endless quest to find different ways of applying the paint) going across lead lines and uniting the pieces of glass to make a composition, as a painter would. At the bottom is a little, loosely painted portrait of Emily Wilder and children above the fabulous lettering that is collage like and totally of its time.
Details from the bottom half of the Charles de Vic Carey window.





