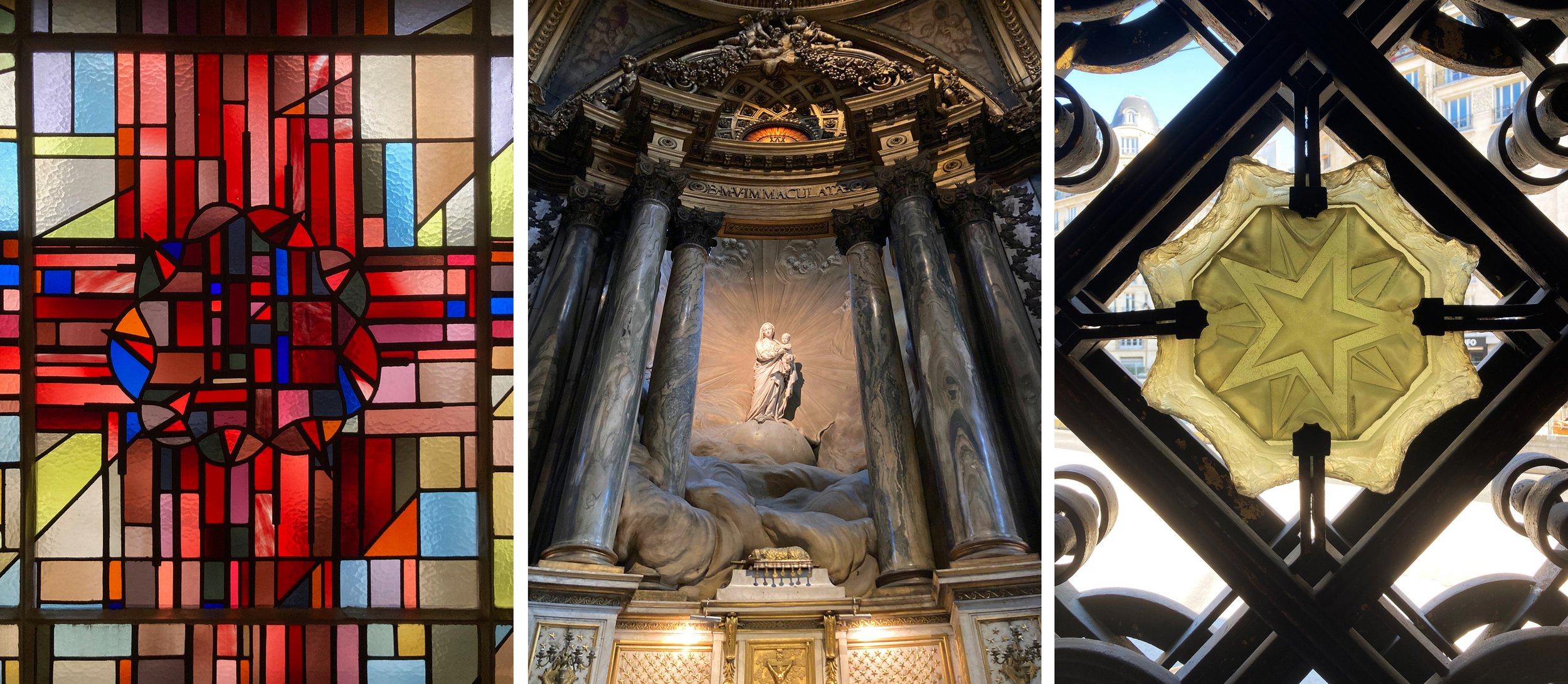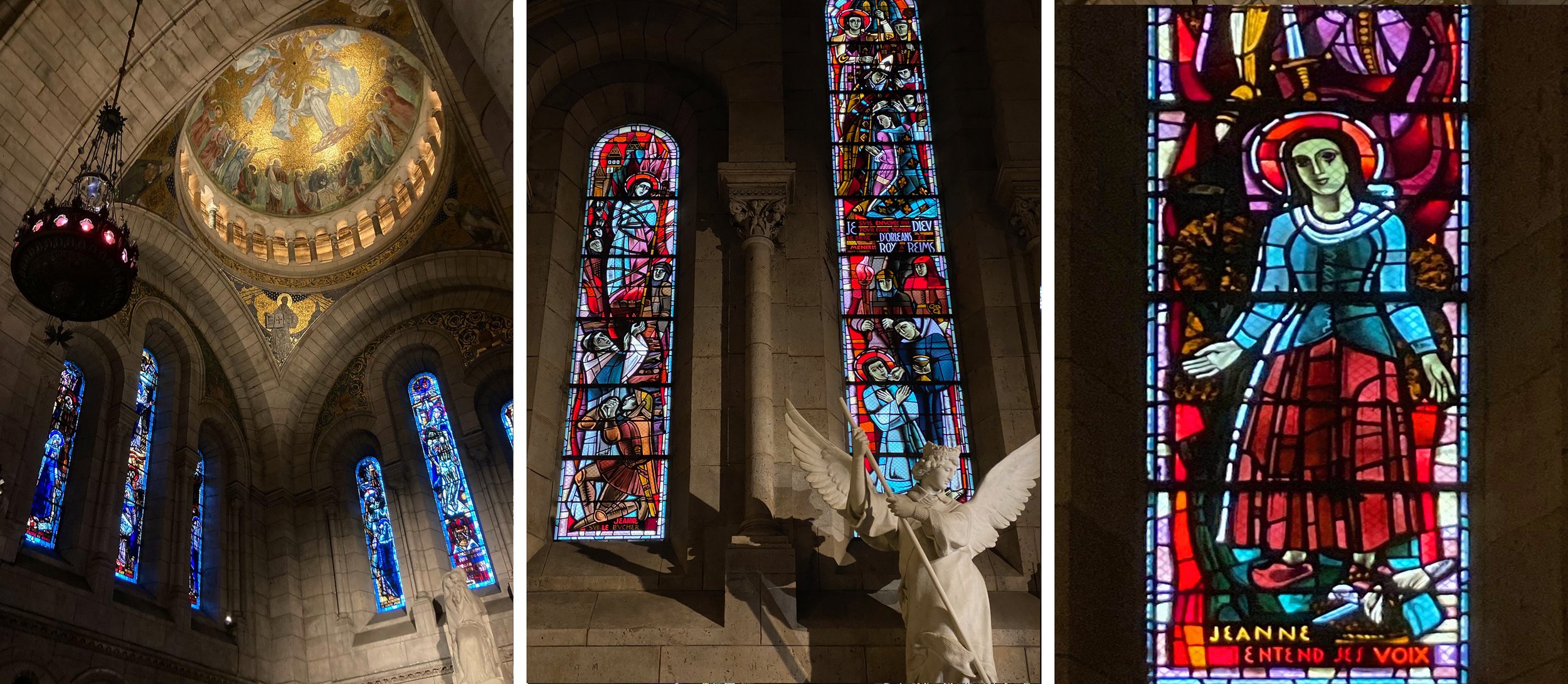The pavilion of the SSAFA Sanctuary garden at Chelsea Flower Show 2022
It was exciting making a screen for a garden at The Chelsea Flower Show, a garden designed by Amanda Waring of Catfoot Garden Design, for the armed forces charity SSAFA and destined to move to a space in their rehabilitation facility at Norton House in Leicestershire. The excitement was put on hold for two years as 2000’s show was cancelled and 2001’s moved to the autumn, while the first 20 odd pages of my black and white design lay in a drawer, unresolved and uncertain of completion.
Design development, 2020 - 2022
Final design drawing
The screen consists of five acrylic panels around a corner of the pavilion, they are there to mask the view rather than to block it out. The design is sandblasted on both sides of the acrylic, in some lights the sandblasting looks white, in others it looks dark. It was always hard to imagine how the panels would look installed under the pavilion roof, so I concentrated on getting the right feel for the design - something cloudy and sparkly to compliment the planting rather than illustrate it. The drawing above is the first one I was happy with, then used as the basis for lots of sandblasted acrylic samples. The design is a repeat, rotated on panels 2 and 4, and with different cloud shaped sections marked out on the front of the acrylic, while the rest is sandblasted on the back, as shown in the strip below. You can see how the overlaps work in the photos (below) that show the work in progress and finally taken out into the light where the clear lines sparkle and show the colours of the garden behind.
Design drawing repeated, rotated and marked out.
Work in progress, cutting the template, sandblasting and detail of completed acrylic panel.
Close up of the panels installed in the pavilion.
The panels fitted in the pavilion and helped give the illusion of the floating triangular roof above, looking good with the planting and the outline of the Royal Hospital behind. I like the view behind the panels - as there is more light on their surface you can really see whether the cloudy shapes are on the back or the front (below). I was sent some photos of unexpected light effects, with shadows in the morning and a complimentary orange sky in the evening (bottom). When it rains the sandblasting disappears, but I get the feeling that a lot of people didn’t notice it at all anyway. That’s not a bad thing in the Chelsea context, where I found so many of the structures and ornamental details in the other gardens to be ugly and intrusive on the planting. This is a place where the essence of good design may well be that you don’t notice it.
Back of the panels in the pavilion.
Shadows through the acrylic, orange sky at sunset.





























