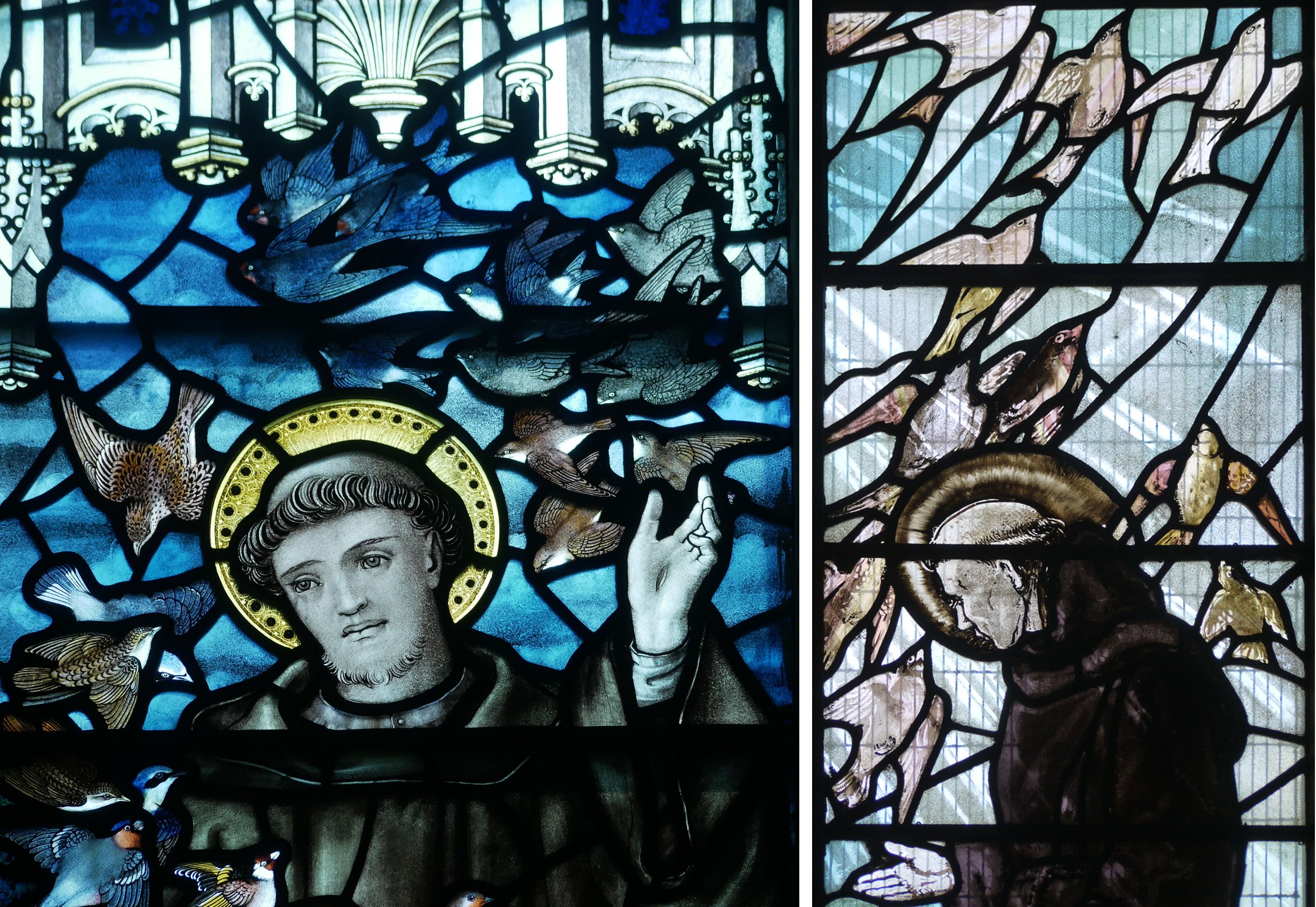I’m making a series of windows of which large sections are made out of glass pieces from my scrapbox, patchwork style. I’ve done this lots of times before, but that doesn’t stop the scrap box growing in size, with pieces dating back to the 1980s when I first started painting and firing glass. In my endeavours I’m inspired both by fabric patchwork, which I used to spend a lot of time doing, and by the fragment windows that you see in churches.
Studio lightbox with glass pieces spread over paper window cartoons.
Sorting the pieces, mainly by colour.
Sorting my glass pieces comes easily as I know them so well. I’m ordering them by colour because the pieces are nearly all by me and the subject matter and style is pretty consistent over the forty year period that they cover. Many of them are samples from commissions that I did or didn’t get or from pieces that went wrong. I can often remember what I was listening to on the radio at the time I was making the sample - like a proper patchwork quilt all of my life is in these pieces.
The pink section cut and numbered, the yellow section cut and numbered.
I reached number 121, then made a list to see if I really knew where all the pieces came from. Lots of them are useful colour strips which I can’t date, for example numbers 21, 23, 24, 27, 29, 60 and 61 below. Above you can see sample pieces for the last public commission I installed in Liverpool Hospital almost two years ago (numbers 31 & 33 on the right) next to a piece from a dismantled 1987 panel (no. 34) and some Bournemouth pine cones from a residency I did there in 1995 (36 and 38).
The four corners all together (but not as they will be in the windows).
I’ve planned the next stage of the windows around all of these fragments. There will be black and white painted/sandblasted sections that pick up on the marks, patterns and shapes contained in them. I’ve drawn everything up full size (see window A below) as I can’t afford to have second thoughts once I start on the glass - but with apologies to my clients for the extra time that all of this takes.
Drawing for window A, showing lead lines and paintwork to come. 680 x 690 mm.
Trying to fit all the pieces of the four windows on my lightbox.




























